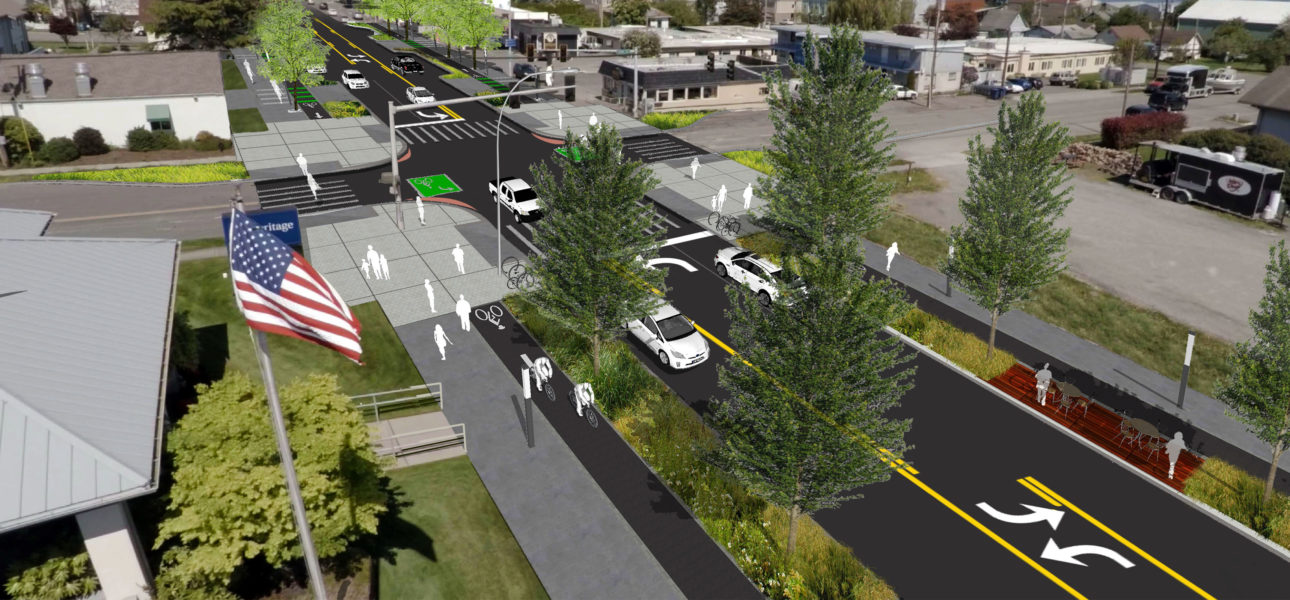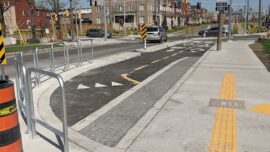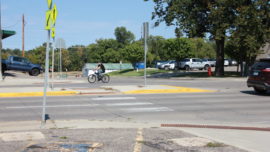Alta prepares a final design to re-imagine a multimodal corridor on Anacortes, WA's Commercial Avenue
Alta is leading a 1.4-mile re-design of Commercial Avenue with the goal of creating a vibrant corridor safe for all users. The project opened with Alta inviting the local community to a open house to collect design ideas and gain more information on the struggles and challenges that may arise. The collected input from city council members, residents, business owners, and city staff was used to inform the development of three design concepts.
The open house relied on interactive graphic tools to communicate ideas, and the venue was set up as a self-guided visual tour at four different stations. Alta provided one-on-one guided tours of the presentation for visually-impaired residents. The preferred alternative includes best practice bicycle and pedestrian infrastructure, intersection improvements, stormwater solutions and streetscape improvements. The project was packaged for grant applications resulting in funding for the first phase of final design underway in late 2019.
The Alta team computed stormwater volumes from a broad contributing watershed, including side streets that currently flow into the arterial. Initial project phases will need to anticipate future drainage improvements while accommodating interim higher than normal loads. To highlight the potential health impacts of the design for south Commercial Avenue, Alta partnered with the University of Washington’s School of Public Health to conduct a Health Impact Assessment (HIA). Their final report developed key recommendations that explain how the design of south Commercial Avenue can have positive effect on the health of the city’s residents.
As a follow-up to the corridor planning project, Alta is currently preparing preliminary and final engineering design for a three-block section of Commercial Avenue. The design closely follows the corridor planning schematic, with the addition of a roundabout with separated active transportation facilities at a major intersection. To arrive at the final roundabout design schematic, the team utilized open houses, stakeholder meetings, a website with a virtual open house, and traffic animations to address and alleviate operational concerns.
Learn more about the project here




