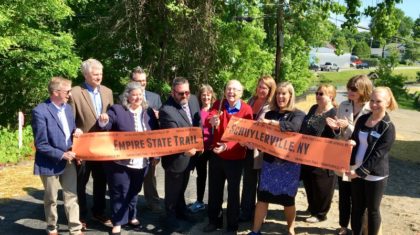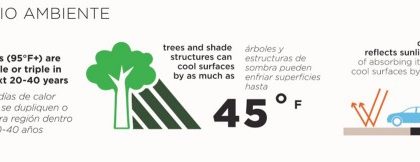
Developing a Downtown Master Plan in Laurens, South Carolina
How can a community develop an active, healthy downtown?
The short answer is: create a place for people.
The long answer is: leverage economic, physical, and cultural assets to build the foundation for a livable, vibrant place where people want to live, work, and play.
Alta’s Greenville office is currently working with the nearby community of Laurens, SC. Laurens is a small, historic city in Upstate South Carolina, complete with a pre-Civil War county courthouse and brick-paved commercial square. Over the past several decades, the population of Laurens has declined despite the fact that it is located within a high-growth region.
In an effort to set the city on a new course, a group of local leaders hired Alta to facilitate a planning process that identified and analyzed opportunities for growth and improvement in the following areas:
● Economy- retail, restaurant, office, educational, residential, and cultural property uses;
● Infrastructure- sidewalks, paths, festival streets, intersections, crosswalks, and shared-use paths; and
● Character- adaptive reuse, branding, landscaping, public art, and places for people, such as parks, amphitheatres, and water features.
To create a master plan for Downtown Laurens, Alta conducted a three-day charrette to work directly with community stakeholders and develop a shared vision.
The charrette involved a full day of input and public meetings, as well as a property owner workshop and an open studio where community members could share ideas with the Alta team. Additionally, Alta worked with a steering committee to create the following vision statement that frames the aspirations of the project in broad terms:
Historic Downtown Laurens will be a safe, welcoming place for families to live, play, and visit. It will be a vibrant center of commerce and the arts, a place that encourages entrepreneurship and small businesses. Downtown will be an active place where walking and biking are everyday activities. Downtown Laurens will be a place where our community can learn, grow, live, and connect with one another.
At the conclusion of the charrette, the Alta team presented a master plan that translates this vision statement into recommendations for four interconnected downtown districts, including a residential neighborhood, the historic square, a new signature park, and an emerging “Railroad District.” These districts will be bound by a downtown greenbelt and a cohesive network of on- and off-street bike and pedestrian infrastructure.

The Alta team recommended various intersection and corridor improvements, including changes to an arterial road that handles most of the vehicular traffic in the area.
Today, downtown is bisected by Harper Street, a four-lane road and an artifact of the 1960s urban expressway approach to city street design. In order to slow vehicular travel speed and create a complete street that connects, rather than divides, both sides of this key downtown corridor, the Alta team recommended a road diet for Harper Street that would eliminate two travel lanes and replace it with a center turn lane, one-way bike lanes, and widened sidewalks.

To increase downtown residential density and create a walkable urban neighborhood, the Alta team recommended the development of upper-story dwellings on the historic square, a pocket neighborhood infill project, and a multi-family development along a shared-use path that would provide active living opportunities for people of all ages and abilities. Additionally, the Alta team utilized retail leakage data to recommend specific business types in selected downtown buildings, including two restaurants, a coffee shop, and an outfitter. In order to illustrate these retail recommendations, Alta produced a series of photosimulations of “before” and “after” images of buildings showing existing and proposed uses.




Other key charrette recommendations included transforming an undeveloped hilly area along busy railroad tracks into a signature downtown park that would offer recreational amenities as well as a venue for downtown events and, broadly speaking, a reason to visit Downtown Laurens. The park project would also involve the creation of a “festival street” with decorative landscaping, lighting, and public amenities that could be closed off with bollards for special events or on weekends.


At the conclusion of the charrette, Alta met with local leaders to discuss plan implementation. Topics of discussion included: an engineering study for a downtown “road diet”; a new downtown farmers market; opportunities for new downtown business and residential development; future collaboration with a county trails advocacy group; and adaptive reuse options for the historic courthouse on the Square.


A healthy community has many dimensions — economic, cultural and physical. Alta is committed to working with its clients to explore the various dimensions of active, healthy places and how to create them.


