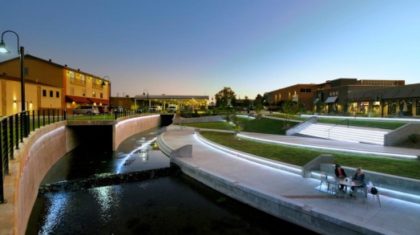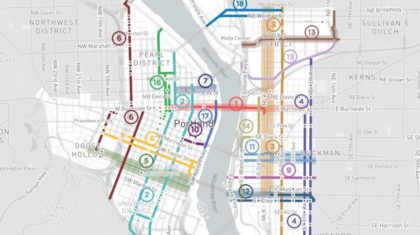
By Katie Mangle, Principal, Alta Planning + Design
The City of Portland’s newly adopted Comprehensive Plan includes the six-mile Green Loop as part of the armature for the tremendous growth the City anticipates in the next 20 years. In response to the University of Oregon’s John Yeon Center for Architecture’s Loop PDX design competition, Alta Planning + Design crafted our Rose City Linc proposal for a corridor connecting Portland’s inner neighborhoods. We were motivated to enter the competition as a way to help our City develop a better understanding of what kind of place we could create along the Loop, and the tremendous power of tactical urbanism to move big visions toward implementation. And, knowing it will run through our neighborhood on Portland’s inner eastside, how could we not jump into the fray?
As our team explored the Loop, we considered a few core questions:
- What if we think about this need for inner-city connectivity and placemaking in the context of the whole city?
- What if we think about the route itself as a place?
- How do we we make this happen?
After many hours of discussion, numerous colorful sketches, and many boxes of pizza, we honed our proposal, which included two key facets:
1) Designing the route as a place, using a palette of places for travel and gathering
2) Starting to build it now with modular elements

Alta’s Rose City Linc Proposal
1) Active urban design. In our vision of the Rose City Linc, it will not be trail or a two-way cycle track. It will be a seamless combination of places, flowing from street, to path, to park, and back again. Materials choices, design details, and wayfinding cues will direct residents, visitors, and workers through Portland’s most dynamic neighborhoods. Each segment of the route is unique, and will get a facility suited to its needs and conditions.
- A two-way protected lane allows for bidirectional bicycling next to a parallel sidewalk for walking and jogging.
- Paired directional one-way lanes offer separated biking and walking paths, activating both sides of the street.
- Separated pathways allow for off-street, car free connections.
- Shared space streets gives the whole street over to Linc users, with people on foot, on bike and in cars sharing the same space, all while reserving freight access and loading.
- Transitions will allow for a seamless blend, from one path to the other.

2) Rapid deployment placemaking. The Rose City Linc we envision is ready to build today. We developed a replicable process for implementing the route gradually: pop-up, pilot, then permanent. This allows each local community to help design, test, learn, and build.
- The pop-up phase will engage the community to create and temporarily install their segment of the Linc, making it visible and tangible.
- The pilot phase uses interim tools such as wayfinding systems, paint, and modular platforms to create parklets, pathways, and signage to implement the Linc in the medium term. These modular platforms will be resilient and solid, designed to be in place for 2–5 years.
- The permanent installation will be funded by adjacent businesses, federal grants, and foundations, the permanent install of the Linc will solidify the lessons of the first two phases.
During the pilot phase, a modular set of forms will organize the right-of-way to create space for travel, play, planting, parking, and relaxing. The exact placement of the elements, and program for their use, are flexible and will be based on the local context and needs. This approach means the community and stakeholders will directly influence the specific program, design, and implementation of their segment of the Linc.

This interactive process will create shared use streets for people to recreate, gather, and get around. The Rose City Linc, using paint, wayfinding, and modular pieces, will connect Portland’s most inner neighborhoods and grow in permanence as the neighborhood grows. And it’s exciting to think about how this same process and design can be carried out throughout the city, where there is such hunger for connectivity, for shared spaces, for places to walk and bike.
After several months of creative collaboration in our own studio, we were honored to be selected as finalists in the competition! It was such fun to present our ideas to a room full of some of Portland’s leaders, meet the other finalists, and see the Green Loop concept come to life. The Green Loop is an important framework for Portland, and we’re happy to be a part of it at it’s beginning.





